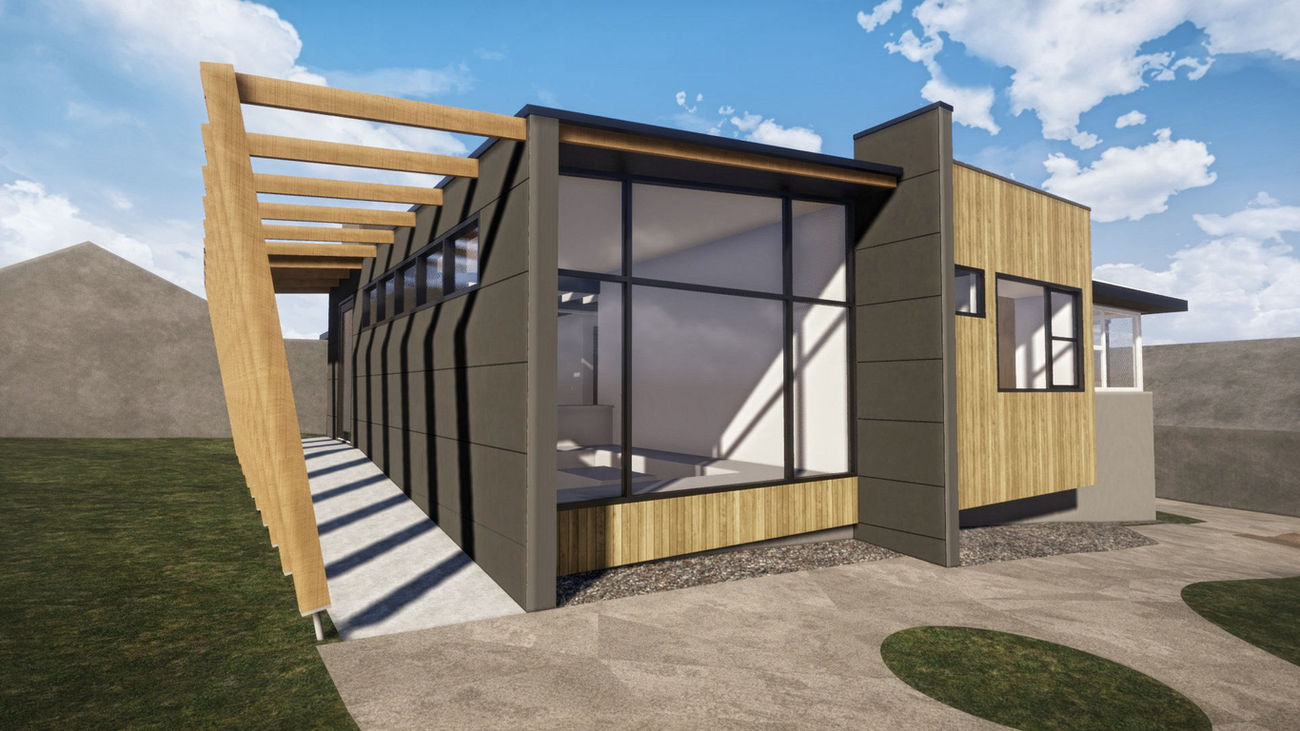
Inwardout Studio
Building <&> Landscape Design

Our clients are empty nesters who sought our help to create a grand entrance to their home with a more modern, contemporary feel, as well as a more spacious sleeping quarter for themselves. A new façade will stretch across the front of the house maximising under-utilised space at the front of the house. Our clients gain a window nook in their master bedroom from which to sit and contemplate life or a good book, as well as an ensuite and a walk-in robe. The existing living room at the south of the house receives little natural sunlight, so the façade features window walls (floor to ceiling windows) looking into a new sunroom where our clients can entertain their guests. Visitors are guided to the relocated front door via a walkway covered by climbing plants.




